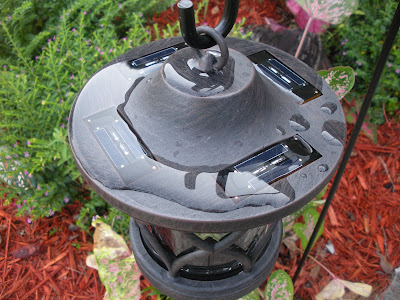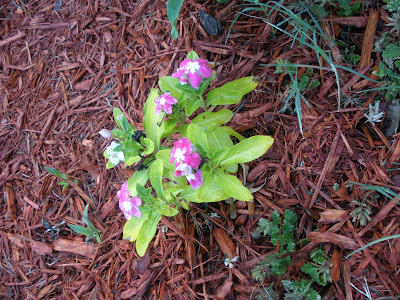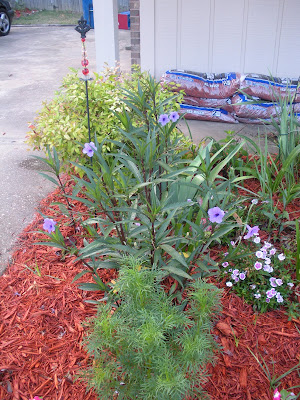Today I am going to venture off the beaten path. Today has nothing to do with gardening, today is all about me. So join me if you will.........
When I was a kid, my family lived on the outskirts of our city. My brother and I didn't play sports, I didn't dance or cheer. We stayed at home and entertained ourselves. My brother loved to argue and I would always tell him he needed to be a lawyer because he could argue a brick wall down. Me on the other hand.....I like to make things. This generally meant I made something in my head, and then brought it to life.
My mom was a teacher, so she was off every summer. She would get me old wall paper books and old paper ream boxes. She would bring them home and off I would go. I would sit for days and tape those boxes together, and glue wall paper. My Barbie's had to have extremely cool places to live...and they did!
My mom would also bring me home tons of paper...and this is where it all began....
I would draw floorplans of houses, for my friends, for my Barbie's or who ever. I would draw everything in the house, and when I was done I would draw what the outside of the house would look like. When I was done with 20 or so of them, I would draw the master plan of the whole neighborhood. I am pretty sure that most 10-12 year olds were not drawing floorplans. I would draw 100's of them. I kept them in a notebook, and it was pretty thick! The book was still in storage until my parents moved a year ago. I'm not sure what happened to it, but I would love to find it. I know I would get a kick out of looking back at my old designs. Drawing those floorplans was my favorite pastime, I could imagine what they would look like inside, and that the people who lived in them would love them.
20 years later, I am still living that dream......
In May 2002 I graduated from the University of Southern Mississippi with a degree in Health and Human Sciences, majoring in Interior Design.
What I do is more of Interior Architecture. In a nutshell, the architect designs the shell of the building, then it is handed over to me (most of the time), I do all the space planning, lighting plan, locate electrical/plumbing fixtures, I have to meet all applicable building codes, ADA codes (for people with disabilities), as well as interior finishes (the pretty stuff), work with various engineers, contractors, and most importantly the client. The client is the most important person in this factor, they are the person occupying the space. It is all about what the client wants, the space has to meet their needs functionally and aesthetically. And it is my job to do that.
I immediately went to work right out of college designing residential kitchens, and restaurants. This was a lot of fun and I learned a lot quick. But I wanted to draw, I wanted to create more, more than kitchens. So I accepted another job, a job at a commercial architecture firm. It was the most wonderful experience of my life. I wanted to get out of bed every morning and go to work. I loved every second of it. Everyday was something new and exciting, never the same thing. Unfortunately in January of 2008, I was laid off due to company cut backs. The firm quickly went from 18 people to 6. I miss it everyday of my life.
I am only doing this because yesterday I had an email conversation with Rhoda over at Southern Hospitality. Rhoda is extremely creative and she does interior decorating. You have to check her out if you haven't. Well I was giving Rhoda a hard time about painting her Bama room blue (its an Alabama thing, if you live in Alabama you will get it.). She didn't realize that I was a Designer, and she wondered why I never showed any of my work.
I don't show it or discuss it because it is hard for me. For the past year and a half I have been working outside of my field, and unable to find work in my field. I hate every second of it! Yes I understand that I am lucky to have a job, but I am empty. I need to create things, I need to draw, I need to work with contractors. So it is hard for me to discuss my "previous" life as I call it. Sometimes I get very upset because I have this deep seated fear that I may never be able to work in my field again. It is a fear that haunts me everyday.
Every designer is different. It is our job to bring an idea to life. My idea starts in my head. Within the first 15 minutes of meeting with a client (no matter what the project) I have designed the entire building in my head, and I can visually walk through the space in my head. From there I put my ideas on paper (technically I put them in the computer and print them), put the finishing touches together, build it, and then I can physically walk into the space, touch it and feel it. And that to me is what it is all about. When you bring your idea to life.
So here are a few of my ideas that were brought to life. Now remember, its not about what I want, its about what the client wants. I have covered up all job names on the presentation boards shown. These presentation boards assist the client in seeing what their space will look like. Once they see this, they expect it to be just like this when they get the keys and walk in. What you have to understand is every finish serves a purpose, so everything you see was specified for a reason.
Lets start with my old office. We renovated 70,000+ sf. It was not only for our office, but for our sister company.
 Lobby to our office
Lobby to our office
 Conference room. The sister company had a totally different scheme.
Conference room. The sister company had a totally different scheme.
 A car dealership. I do not have interior photos
A car dealership. I do not have interior photos
 office space
office space
 A fire station
A fire station
 Exterior of the fire station. I do not have interior pictures
Exterior of the fire station. I do not have interior pictures
 This is a nature center ion the Delta. It was one of my favorite projects.
This is a nature center ion the Delta. It was one of my favorite projects.
 The interior of one of the buildings (there were 7 buildings)
The interior of one of the buildings (there were 7 buildings)
 A High School
A High School
 The Media Room of the High School (sorry the pic is not the best)
The Media Room of the High School (sorry the pic is not the best)
 An elementary school. I love this project as well because it was very colorful....right up my alley
An elementary school. I love this project as well because it was very colorful....right up my alley
 the front entrance of the elementary school
the front entrance of the elementary school
 This project was my favorite...it was a high end residential condo (260+ condos). It was a designers dream. We several different floorplans, and 12 different sets of finishes packages for each. It was so much fun! Above is one of the floorplans
This project was my favorite...it was a high end residential condo (260+ condos). It was a designers dream. We several different floorplans, and 12 different sets of finishes packages for each. It was so much fun! Above is one of the floorplans
 This is a computer rendering of what one of the interiors would have looked like. Unfortunately the project fell through and never happened. But atleast I got to be a part of it
This is a computer rendering of what one of the interiors would have looked like. Unfortunately the project fell through and never happened. But atleast I got to be a part of it
 A church
A church
 The Fellowship Hall of the church
The Fellowship Hall of the church
 A law firm...this one was great because they let me have free reign. All the client asked for was black and gray...so that's what he got!
A law firm...this one was great because they let me have free reign. All the client asked for was black and gray...so that's what he got!
 Here is the lobby, black granite floors, black leather chairs, wood veneer wall covering
Here is the lobby, black granite floors, black leather chairs, wood veneer wall covering
 The reception desk
The reception desk
 The conference room was glass and you could see into it, I designed a travertine table top for them as well
The conference room was glass and you could see into it, I designed a travertine table top for them as well

 This was a recreational center that had a bowling alley, skating rink, dance studio, and play area and party rooms. It was a lot of fun as well. The photo above is the dance studio. I loved it! I could see prissy little girls in their tutu's loving it as well
This was a recreational center that had a bowling alley, skating rink, dance studio, and play area and party rooms. It was a lot of fun as well. The photo above is the dance studio. I loved it! I could see prissy little girls in their tutu's loving it as well
 The bowling alley.
There are very few types of building I have NOT designed, I often tell people I have done everything except a funeral home and a hospital, and that is pretty much the truth.
The bowling alley.
There are very few types of building I have NOT designed, I often tell people I have done everything except a funeral home and a hospital, and that is pretty much the truth. My brother went on to become an attorney, and I went on to draw and bring my ideas to life. I hope one day soon I can be back to doing what I love, and I can fill that void that I feel everyday.
I hope I didn't bore ya'll to tears with all of this. So there you have it, I am a Interior Designer. And this is what I love to do. Gardening comes in second.

























































